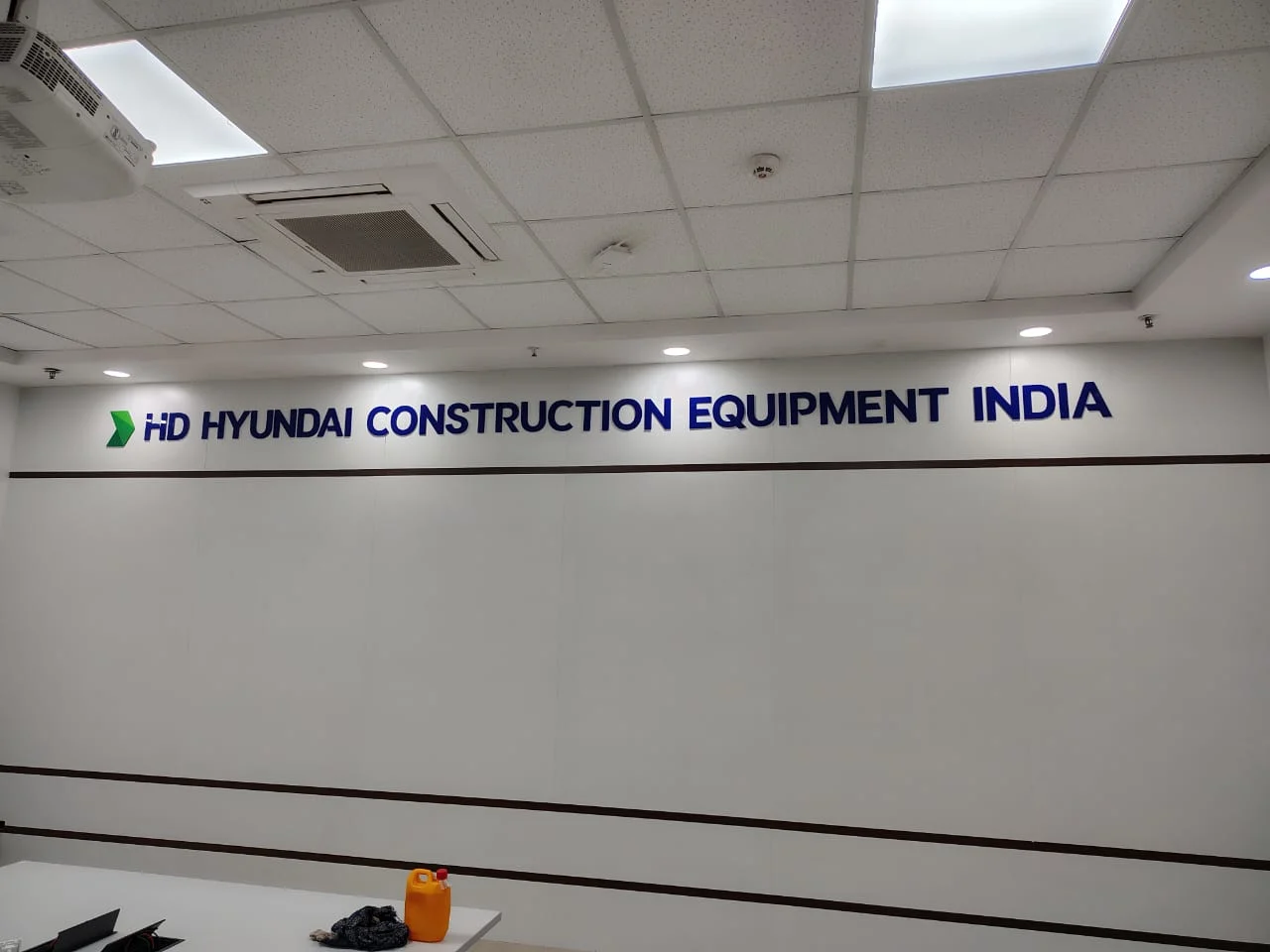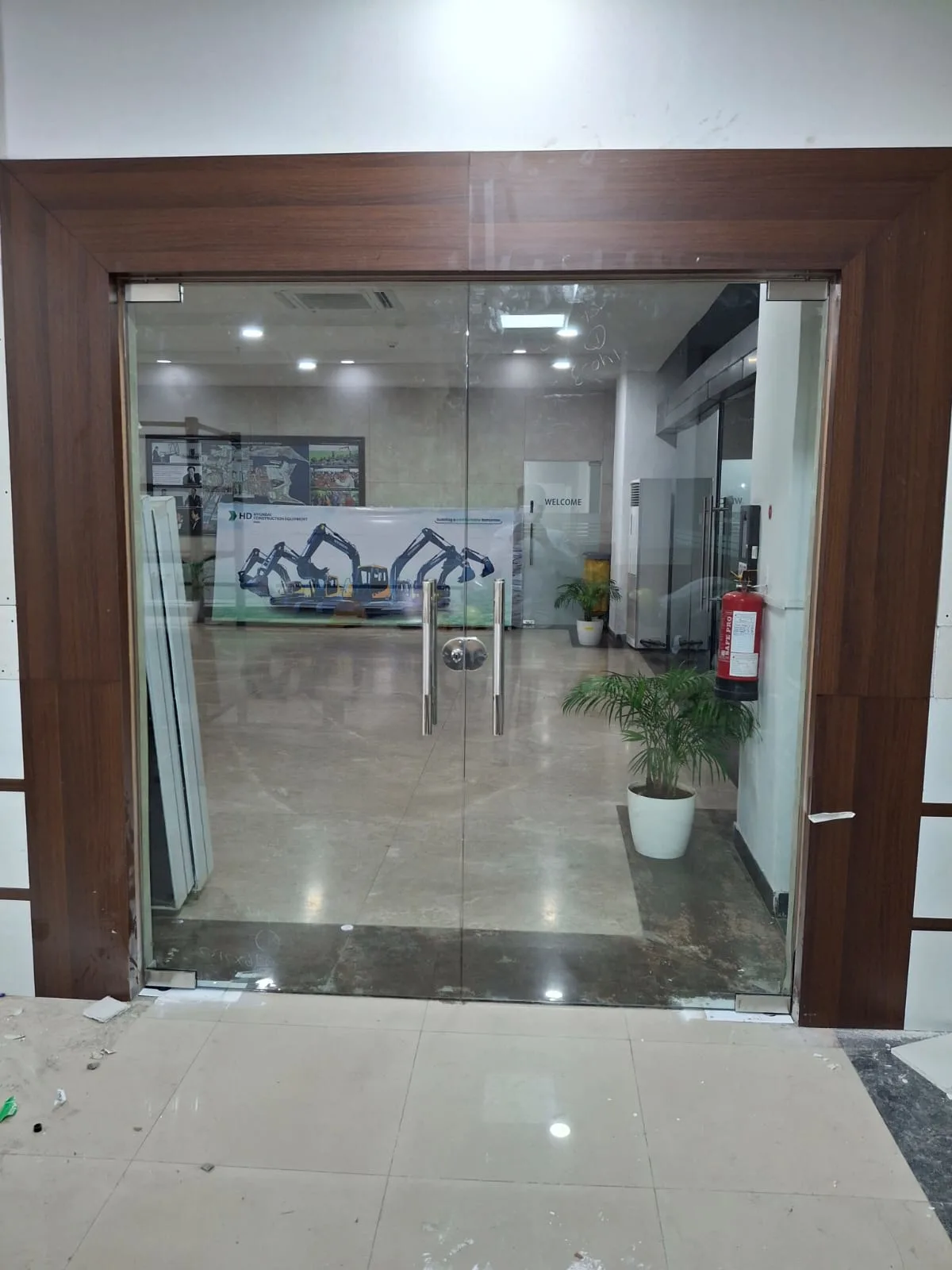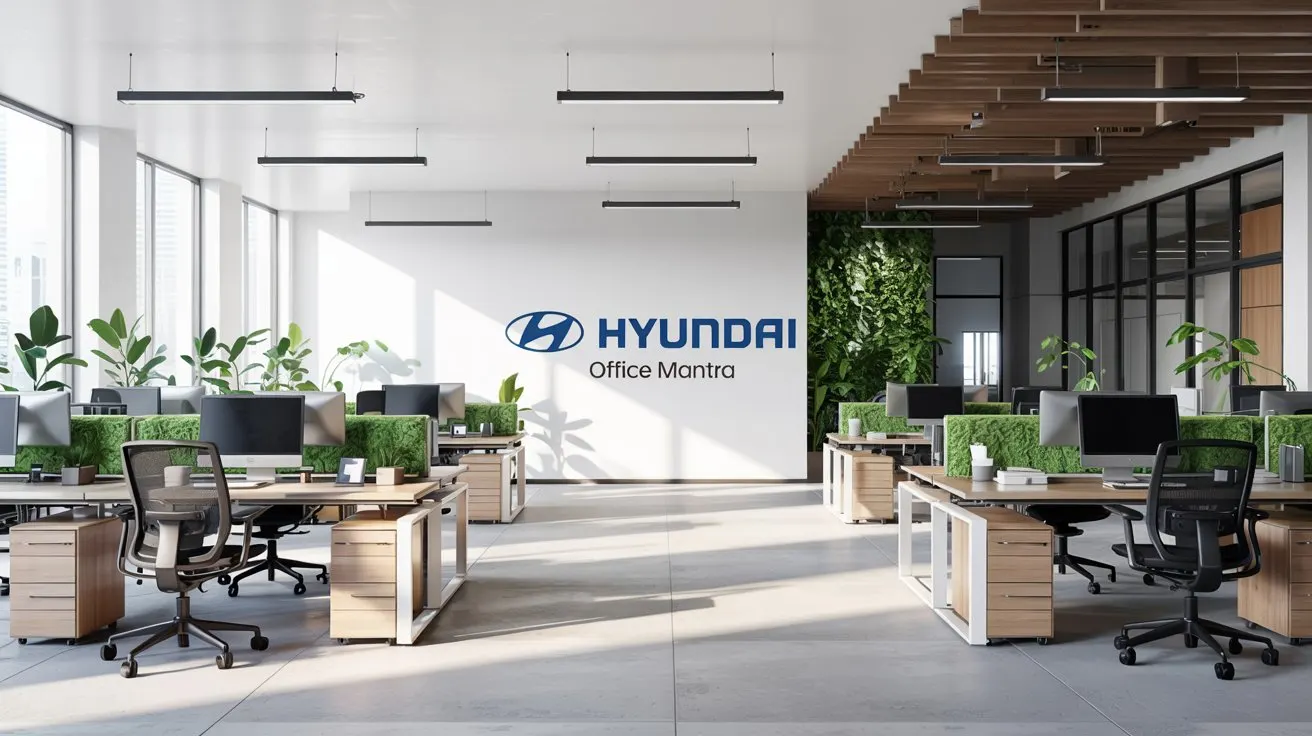Client Background:
Hyundai Construction Equipment, renowned for innovation in the construction equipment sector, sought to modernize their office infrastructure to reflect their forward-thinking ethos. Their goal was to create conference rooms that blended functionality with sophistication, fostering a professional atmosphere for high-stakes meetings and client interactions.
Hyundai approached the office mantra with a clear mandate:
- Redesign conference room layouts.
- Upgrade materials for durability and aesthetics.
- Complete the project within a strict 45-day timeline.
Phase 1: Initial Client Request & On-Site Consultation

Why On-Site Consultations Matter
Hyundai's first step was inviting the office mantra team to their site for a detailed discussion. On-site visits are critical to understanding spatial dynamics, workflow requirements, and design preferences. During this visit, we:
- Assessed the existing conference room structure.
- Identified pain points (e.g., outdated laminates, inefficient space utilization).
- Discussed Hyundai's vision for a modern, professional aesthetic.
Key Takeaway: Personalized consultations ensure solutions are aligned with the client's culture and operational needs.
Phase 2: Requirement Gathering & Collaborative Design
Understanding Hyundai's Priorities
Through structured meetings, our team gathered specific inputs:
- Conference Room Development: Replace wall laminates with premium finishes. Redesign the conference table for ergonomics and visual appeal.
- Layout Efficiency: Optimize space to accommodate 15–20 attendees comfortably.
Design Philosophy at office mantra
Our design process revolves around three pillars:
- Functionality: Ensuring furniture supports daily operations.
- Aesthetics: Aligning with the client's brand identity.
- Sustainability: Using eco-friendly materials like pre-laminated boards (PLB).
Phase 3: Layout Sharing & Iterative Feedback

Step 1: Draft Layout Creation
Using Hyundai's inputs, our designers created a 2D layout focusing on:
- Optimal seating arrangements.
- Seamless integration of technology (e.g., AV systems).
- Traffic flow within the room.
Step 2: Client Review & Revisions
Hyundai reviewed the initial layout and requested adjustments to:
- Increase space between the table and walls for mobility.
- Incorporate branded color schemes.
Step 3: Final Layout Approval
After two iterations, the layout was finalized, balancing Hyundai's feedback with ergonomic best practices.
Phase 4: 3D Rendering & Visualizing the Future
Hyundai's Request for Renderings
To bridge the gap between vision and reality, Hyundai requested 3D renderings of the proposed conference room. Our team used advanced software to create photorealistic visuals, highlighting the following:
- Material textures (e.g., wood-finish laminates).
- Lighting effects.
- Spatial proportions.
Impact of Renderings:
- Provided Hyundai with a tangible preview of the final output.
- Built confidence in the design direction.
Phase 5: Design Finalization & Material Selection

Collaborative Decision-Making
Three design concepts were presented, differing in:
- Table shapes (oval vs. rectangular).
- Color palettes (neutral vs. bold accents).
- Storage solutions (built-in cabinets vs. modular units).
Hyundai selected a design featuring:
- A rectangular table with matte-black legs.
- Walnut-finish laminates for walls and furniture.
- PLB panels in muted tones for a minimalist look.
Why Material Selection Matters
- Durability: PLB boards resist wear and tear in high-traffic areas.
- Aesthetic Consistency: Laminates were chosen to match Hyundai's corporate branding.
Phase 6: Project Execution – Precision & Timeliness
Timeline Management
Post-purchase order (PO) issuance, office mantra adhered to a 45-day timeline:
- Days 1–10: Material procurement and pre-production.
- Days 11–35: Fabrication of furniture units at our Chakan facility.
- Days 36–45: On-site installation and quality checks.
Adhering to Safety & Compliance
- Fire-resistant material certifications.
- Compliance with ISO standards for ergonomic furniture.
Phase 7: Successful Project Delivery

Outcome
The conference rooms were transformed into sleek, functional spaces. Hyundai reported improved employee satisfaction during meetings. The project was completed on time and within budget.
Client Testimonial
"office mantra's attention to detail and adherence to timelines impressed us. Their designs have elevated
our office environment."
— Hyundai's Facilities Manager
Why This Case Study Matters for Your Business
- Customization: Tailored solutions for unique needs.
- Transparency: Iterative feedback loops ensure client satisfaction.
- Expertise: office mantra's decade-long experience in modular furniture.
Lessons Learned & Best Practices
- Early Involvement: Engage stakeholders during the design phase to minimize revisions.
- Technology Integration: Use 3D renderings to align expectations.
- Local Advantage: As a Pune-based manufacturer, we understand regional trends and logistics.
Final Words: Elevate Your Office Space with office mantra
Hyundai's case study exemplifies how modular furniture can revolutionize workspaces. At office mantra, we
combine craftsmanship, innovation, and client-centricity to deliver exceptional results.
Ready to Transform Your Office?
Visit www.officemantra.in or contact us at +91
77982 03669 to schedule a consultation. Let's create a workspace that boosts productivity and
reflects your brand's excellence.

